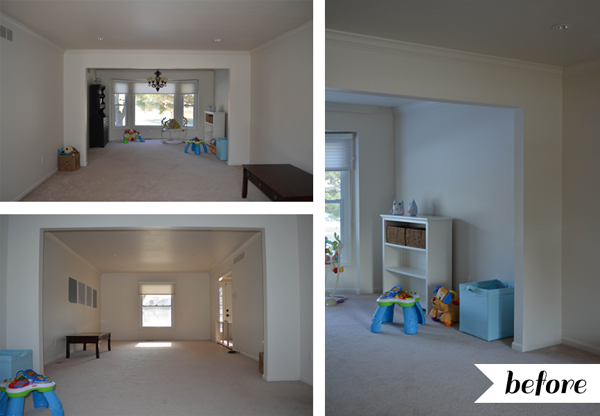We're Baaaaa-ack!
Once upon a time, back in February, I began working with my friend Jane to convert her unused formal living and dining rooms into a playroom for her daughter and a workspace for her. See more here, here and here.
After an extended winter of exchanging one illness for another (is it spring yet??!?), we were finally able to regroup several weekends ago and this is what we did . . .
The weekend before my birthday was packed with plans, some known, some unknown (at the time), but I was pretty busy in the week prior prepping for one plan in particular: the building of the storage bench for Jane's playroom, first mentioned here.
The planning for this build required a lot more preparation than I had originally anticipated. Jane and I gathered all the necessary tools, and calculated costs, and lengths, and heights, and widths in the few days leading up to the build. We felt good about the seemingly solid plan we had in place, but were both still a little nervous. I knew how these things could go . . . all is running smoothly until you make a bad cut or split the wood with a screw, and you're hopes are left beaten to a pulp and lying in the gutter. OK, I'm being overly dramatic, but you get the picture.
Here is the bench design we came up with to house the two large storage bins for the playroom.
I created a shopping list for Jane, and then a separate cut list with the measurements for all of the pieces we would ultimately need to assemble the bench. This made things very easy on build day.
We got a quick, mid-morning start on Sunday, first cutting down all of the straight "stick" stock with the compound miter saw. We then took all of the pieces inside to the basement (it was a bit chilly outside) and attempted to set up guides for the hand-held router. You can see, as evidenced in the photo below, that the first guide was crap! Luckily this was a test piece, and we corrected the issues and began cutting fo' real!
We got a quick, mid-morning start on Sunday, first cutting down all of the straight "stick" stock with the compound miter saw. We then took all of the pieces inside to the basement (it was a bit chilly outside) and attempted to set up guides for the hand-held router. You can see, as evidenced in the photo below, that the first guide was crap! Luckily this was a test piece, and we corrected the issues and began cutting fo' real!
All was going smoothly as we completed cutting the grooves in all of the legs and cross supports for the 1/4 recessed side and back panels to slide into. Feeling quite accomplished, we headed back outside to setup the guides, measure, and cut the panels. We didn't have a table saw so we planned to use a circular saw to make the cuts. The edges didn't need to be perfect as they were going to be hidden in the grooves we'd just cut earlier, but this expectation of imperfection didn't prepare me for our complete inability to even accomplish this final cutting task. The circular saw kept jamming up in the material after making about a 4" cut into the wood. Not wanting to risk getting hurt or completely ruin the material, we decided to call it quits and ask a friend with a dream wood shop to make the cuts for us on his table saw. What would surely have taken us hours to complete would only take him ten minutes.
But the realization that we weren't going to finish the day with something assembled left us both feeling a bit down. Maybe not as beaten up as I had originally thought a setback might make me feel, but just sad. So much had been going right and my confidence was growing with each successfully accomplished task. In any case, we cleaned up our mess and laid out all of the pieces we had cut and felt pretty proud. I'm looking forward to getting these last few pieces cut and the bench assembled in the coming week and finally posting a completed project for this playroom.








